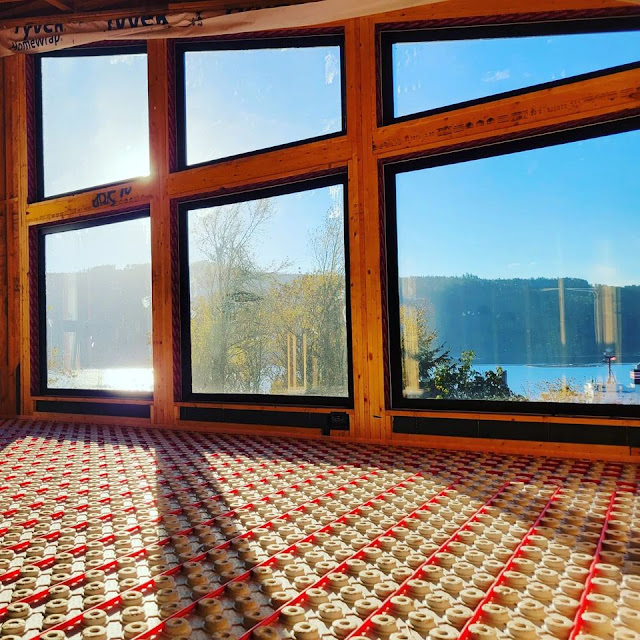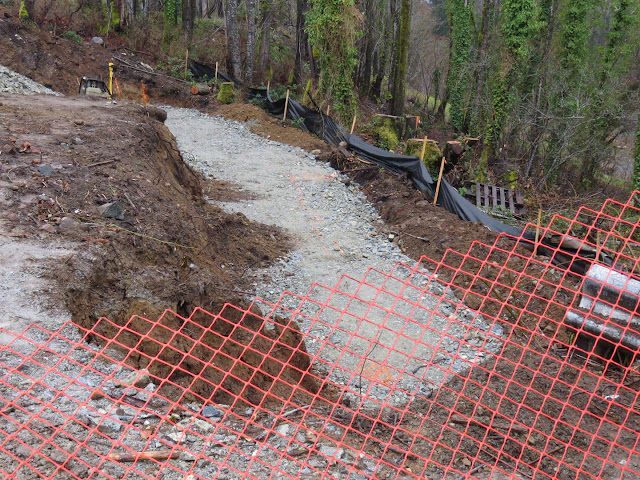We spent the long, record-setting heat and drought-filled summer of 2022 on our Nordic 26 tug tied to the dock in Port Alberni. Week after week of glorious, dry, calm, sunny weather passed us by and we didn't go anywhere in the boat. There were a number of reasons for this, the main one being that we were so preoccupied with our ongoing house building saga that a clear window of opportunity to get away never presented itself. We were never sure when/if workers would be on the job site and might need a decision, or, information from us. There were also some design and purchasing decisions that needed to be made with associated shopping trips, sometimes far afield. We also put in some sweat equity trying to keep the jobsite clean and ordered along with completing a few low-skilled jobs that we could take on.
The enforced period at the dock did give us more time to continue to explore the local area. We did a lot of walking and on the hottest days we went swimming at a couple of nearby freshwater lakes. We also were able to knock a few jobs off the boat list. Over the winter we'd completed most of the interior jobs that made living aboard more comfortable, now it was time to start in on the mechanicals. We ended up rewiring most of the boat, removed/relocated a lot of old electronics and other stuff, added a new chartplotter, new led nav lights, built a new electronics console, replaced the headliner in the pilothouse and fixed some overhead leaks.
As usual, the boat jobs took way much more time and effort than anticipated and we were getting resentful of the time spent on them. The great weather went on and on, enough was enough and we were determined to get out for a mini-cruise. We also needed to test that everything still worked, especially the autopilot (we had relocated its compass) and the new plotter etc. We got to October and knew the weather would break soon. It was our last chance. So, four days over the Thanksgiving weekend saw us heading down the Alberni Inlet to Barkley Sound and the Broken Group of Islands. Anticipation was high, weather was forecast to be perfect, it was almost a full moon and there was very little boat traffic now that most of the fishing boats had left the area after salmon season ended in September.
It really was a magical mini cruise: the engine started easily and reliably, the batteries held a charge, the anchor didn't drag, nothing broke, everything we'd installed/relocated/rewired worked, the weather was superb, the anchorages were spectacular and we had them all to ourselves. Perfection! We even cranked up the bbq for the first time in over a year and enjoyed some great food. We're back at the dock now and it's been raining steadily for the past week. We're so glad we took the opportunity to finally get out there!
The moonrises and sunrises were equally gorgeous.
Along the way, we had vistas like this. We also spotted many humpback whales in the Sound along with a few seals. It was a treat to see ocean seabirds again as well.
We'd actually planned to be out for five days, but, a storm warning came up and we decided to head back a day early. Four days was enough to feel rejuvenated though. It had been too easy to forget how enjoyable slow cruising can be. Now that we've been reminded we can start planning to do more of it soon.
 CONTINUE READING
CONTINUE READING


.JPG)
.JPG)
.JPG)
.JPG)
.JPG)
.JPG)
.JPG)


.JPG)
.JPG)
.JPG)
.JPG)
.JPG)
.JPG)
.JPG)
.JPG)
.JPG)
.JPG)
.JPG)
.JPG)
.JPG)
.JPG)
.JPG)
.JPG)
.JPG)
.JPG)
.JPG)
.JPG)
.jpg)
.jpg)
.JPG)
.JPG)
.JPG)
.JPG)
.JPG)
.JPG)
.JPG)
.JPG)
.JPG)
.JPG)
.JPG)
.JPG)
.JPG)
.JPG)
.JPG)
.JPG)
.JPG)
.jpg)
.jpg)
.JPG)
.JPG)
.JPG)
.JPG)

